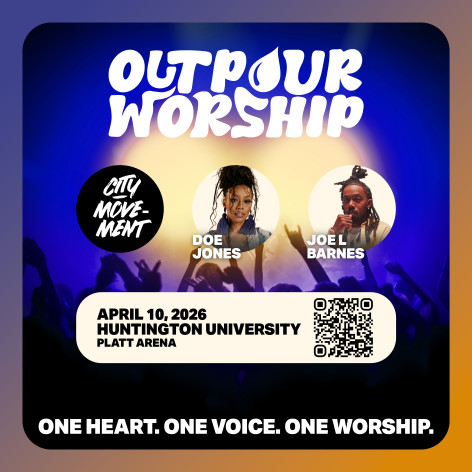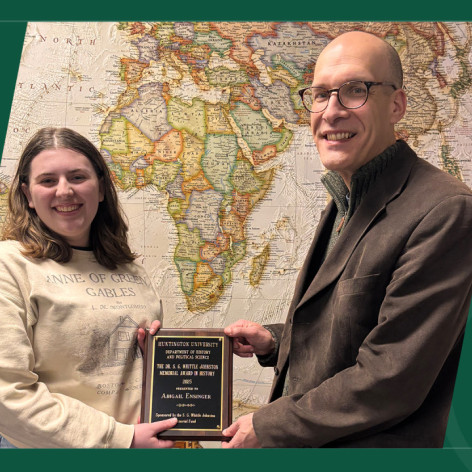College Unveils Plans for Future
HUNTINGTON, IN --- Huntington College unveiled details of its newly approved Facilities Master Plan today. President G. Blair Dowden announced the school's Board of Trustees recently approved a $30 million plan for campus expansion. Closely tied to enrollment growth, the plan will be implemented over the next 10 to 15 years.
The development of the new Facilities Master Plan was prompted by the significant enrollment growth at Huntington College over the past several years. Last fall, for example, Huntington saw a 51% increase in its freshman class, making Huntington College one of the fastest growing schools in the Coalition for Christian Colleges and Universities.
College officials hope to continue the trend, reaching a total campus population of 1,000 by the end of the decade. The new campus facilities plan will help the school accommodate the larger student body. New instructional buildings will also enable faculty to better incorporate advanced technology into the curriculum.
The Christian liberal arts school is known for its visionary planning and effective leadership. Since 1980, Huntington College has constructed or substantially renovated 17 campus facilities debt-free. The college will celebrate its centennial in 1997.
At today's press conference, Dr. Dowden described the ten components of Huntington's new Facilities Master Plan. Highlights include:
- New student housing will be constructed on demand as enrollment increases. Plans call for cluster housing (small residence hall for groups of approximately 40 students) and town houses (units with space for 4-8 upperclassmen).
- A new science facility will be built to meet the demands of the college's expanding curriculum. The new instructional facility will be designed to keep pace with scientific innovations and new technology.
- Brenn Hall, the existing science building, will be renovated into general classrooms and faculty offices.
- Approval will be sought to reroute College Avenue to complete a perimeter drive around the campus.
- A campanile, or bell tower, will be erected in the center of the campus as a symbol of spiritual heritage and mission of the College.
- The Merillat Centre for the Arts will be expanded to accommodate increased demand in instructional programs in the arts.
- The school's historic Administration Building, originally constructed in 1897, will be renovated and expanded to house administrative offices and some classrooms.
- The Huntington Union Building, or HUB, will be renovated to include space for student development functions and Campus Ministries.
- Campus aesthetics will be improved. Points of entry to the college campus will be enhanced, the College's US 24 highway frontage will be landscaped, and an outdoor worship chapel on the front campus will provide a visual linkage with College Park United Brethren Church.
- The least visible but perhaps most strategic initiative will be the development of new technology infrastructure. The Facilities Master Plan calls for continuous upgrading of technology infrastructure to meet instructional and administrative needs.
All these improvements will be made on property already owned by the College. No additional land is required for facilities to accommodate 1,000 students.
"We have been very encouraged by our record-breaking enrollment over the last two years," Dr. Dowden said at the press conference. "Huntington College is increasingly becoming known as a truly student-focused Christian campus, and greater numbers of students are choosing to further their education with us. As our student body grows, it is important that we chart a clear course that will guide Huntington College into it's second century."
The Facilities Master Plan was developed under the supervision of Thomas W. Ayers, vice president for business and finance at Huntington College. Ayers chaired a task force comprised of students, faculty, staff, administrators, and trustees. The task force was charged with updating a comprehensive facilities plan, originally developed in 1980 and last revised in 1989. The task force invited suggestions from the entire campus community. Those suggestions formed the basis of the revised master plan unanimously approved by the Board of Trustees on April 26.
At the press conference today, Dr. Dowden commended the task force for the student-centered focus of their proposals. He also put the new campus plan into perspective.
"It is appropriate to reflect for a moment on how far we have come as an institution in a few short years," he said. "Ours is a remarkable story of visionary leadership and tremendous faith. Faith, the Bible tells us, is 'the evidence of things unseen.' Fifteen years ago there were few buildings, an aged physical plant and some concerns over the future of this college. Yet among our trustee board there were some individuals who had the courage to dream. They envisioned a whole new Huntington College."
"That dream gave birth to a new classroom building, a splendid library, modern residence halls, a fine arts center, a new dining commons, an expanded athletic complex, and new playing fields. These highly praised facilities stand today as a testimony to the courage, dreams, and faith of Godly people who believed in Huntington College. The work was not easy. When the first master plan was developed, some must have thought our trustees were out of their minds. Yet, out of their faith and their work, the transformation took place."
"As we approach Huntington College's one hundredth anniversary, the trustees have taken the initiative to fine tune our campus plan to meet the needs of our growing student body. With new academic programs and greater enrollment each year, both our instructional facilities and our residence halls are in need of expansion."
"This is an ambitious plan," Dowden said, "but with God's blessing and the continued partnership of our friends, donors, neighbors, and alumni, I am confident that we can build on our first century of Christ-centered learning and enter our second century in strength."
Announcing New Facilities Master Plan
Merillat Centre for the Arts upper lobby
May 10, 1996, 3:00 p.m.
Remarks of President G. Blair Dowden
Welcome to Huntington College. Thank you for coming. I would like to share a few prepared remarks with you, then provide an overview of the key elements of our new Facilities Master Plan, and then take your questions.
We have been very encouraged by our record-breaking enrollment over the last two years. Huntington College is increasingly becoming recognized as a truly student-focused Christian campus, and greater numbers of students are choosing to further their education with us. As our student body grows, it is important that we chart a clear course that will guide Huntington College into it's second century.
Last summer, when Tom Ayers joined our campus as vice president for business and finance, I asked him to give top priority to updating our long-range facilities master plan. The existing plan was originally developed in 1980 and last revised in 1989. As our student body and our academic programs have expanded significantly since then, it has become necessary to revise the plan to accommodate this tremendous growth and to carefully create a roadmap to the future.
Tom Ayers chaired a task force comprised of students, faculty, staff, administrators, and trustees. The group invited suggestions from the entire campus community. They carefully examined the colleges current and future needs from a student's perspective. Tom and the task force are to be commended for their work, particularly for the student-centered focus of their proposals.
The recommendations of the task force became the basis of a revised facilities master plan which we first presented to the Board of Trustees at their January retreat. At the Trustees' regular meeting on April 26, the updated plan was unanimously approved.
Before I describe the details of the revised plan, it would be appropriate to reflect for a moment on how far Huntington College has come in a few short years. Ours is a remarkable story of visionary leadership and tremendous faith.
Faith, the Bible tells us, is and#145;the evidence of things unseen.and#146; Fifteen years ago there were few buildings, an aged physical plant and some concerns over the future of this college. Yet among our trustee board there were some individuals who had the courage to dream. They envisioned a whole new Huntington College.
That dream gave birth to a new classroom building, a splendid library, modern residence halls, a fine arts center, a new dining commons, an expanded athletic complex, and new playing fields. These highly praised facilities stand today as a testimony to the courage, dreams, and faith of Godly people who believed in Huntington College.
The work was not easy. When the first master plan was developed, some must have thought our trustees were out of their minds. Yet, out of their faith and their work and the blessings of God, the transformation took place.
As we approach Huntington College's one hundredth anniversary, the trustees have taken the initiative to fine tune our campus plan to meet the needs of our growing student body. With new academic programs and greater enrollment each year, both our instructional facilities and our residence halls are in need of expansion. Several needs were identified because of our growth. Those needs are described in the Facilities Master Plan document you have received:
1. Our first need is additional housing for our growing student body. At present, there are approximately 500 housing spaces on campus in our existing residence halls. Our projections indicate that with a campus population of 1,000 students, we will require at least 130 additional residence units.
2. A second need is additional instructional space. Our needs assessment indicates that in order to effectively teach our growing student body, additional general purpose classrooms, specialized laboratories, studios and multipurpose facilities are required.
3. A third need is to consolidate our administrative offices, which are now widely distributed across campus. Grouping these offices together would improve efficiency and communication.
4. The fourth need identified in the plan involves improving our campus environment. We want to provide a good first impression to students and guests visiting our campus. The plan identifies several key ways in which we can enhance not only the appearance of our campus, but also improve parking, lighting, and pedestrian safety.
5. Finally, as we developed the plan, we recognized the need to continuously improve campus technology. The Facilities Master Plan makes several proposals for upgrading and maintaining our technological infrastructure. This is the least visible but perhaps most strategic initiative in our plan.
I should note that no new land needs to be purchased to complete these plans for teaching 1,000 students. These improvements will be made entirely on property already owned by the College This is an ambitious plan, but with God's blessing and the continued partnership of our friends, donors, neighbors, and alumni, I am confident that we can build on our first century of Christ-centered learning and enter our second century in strength.



